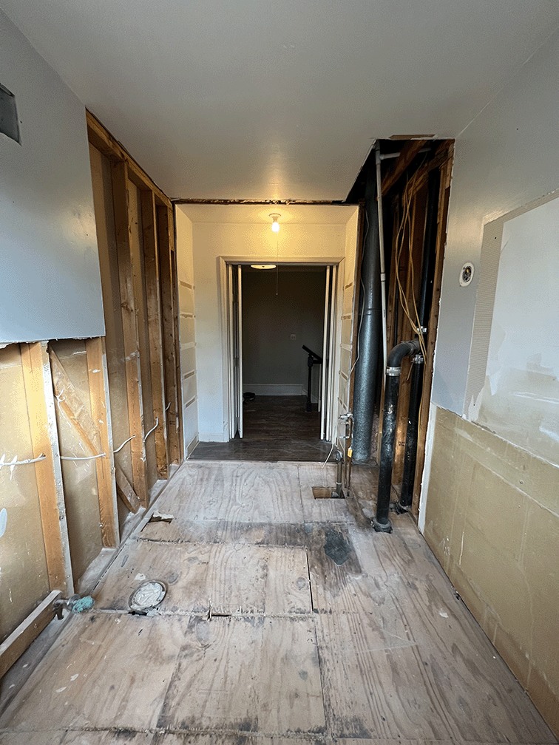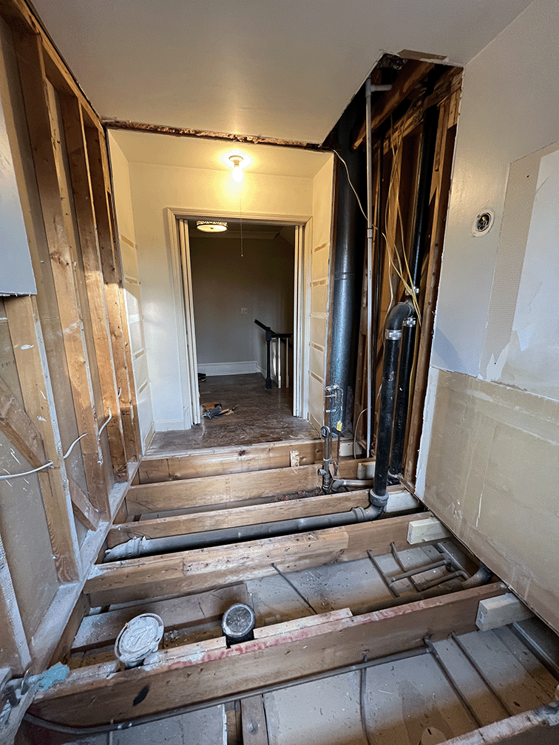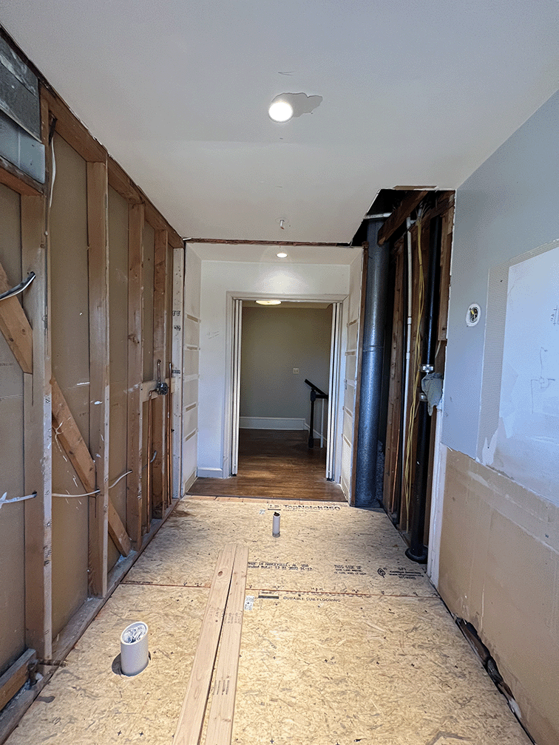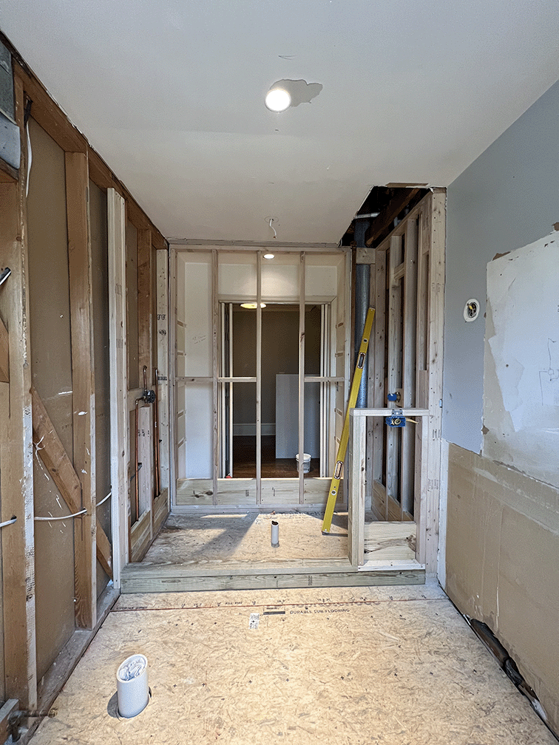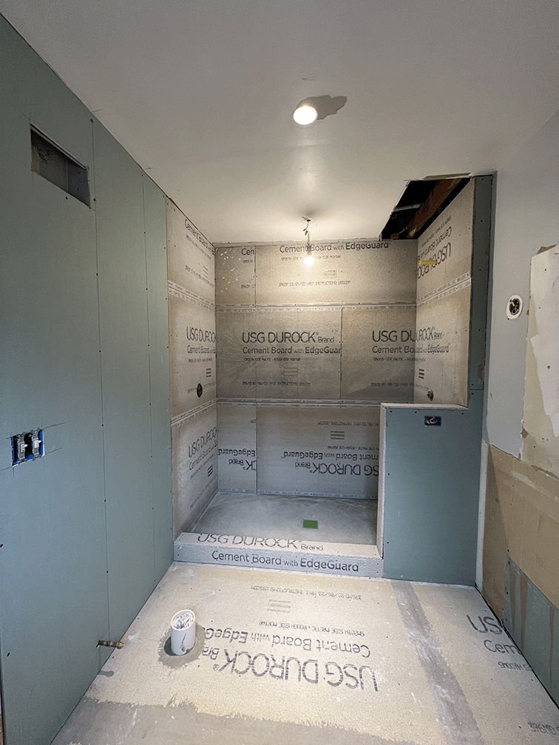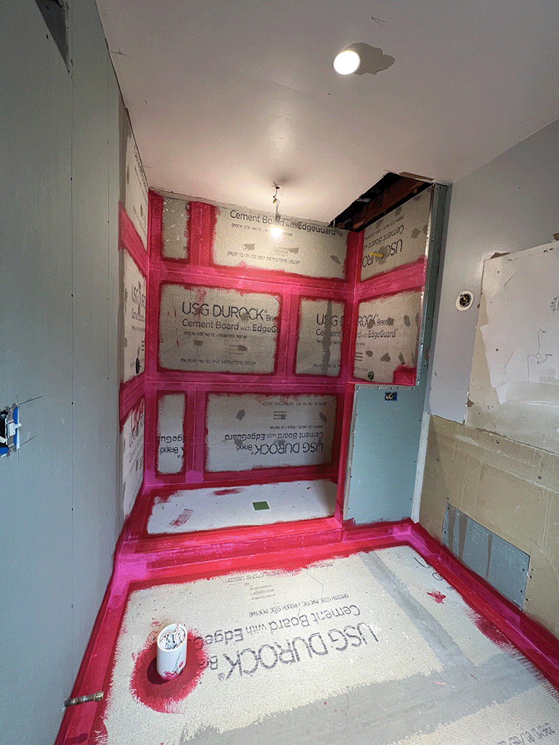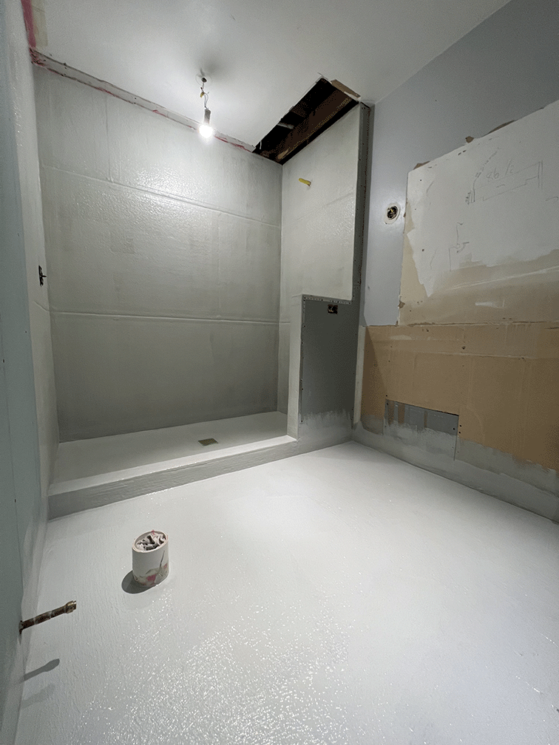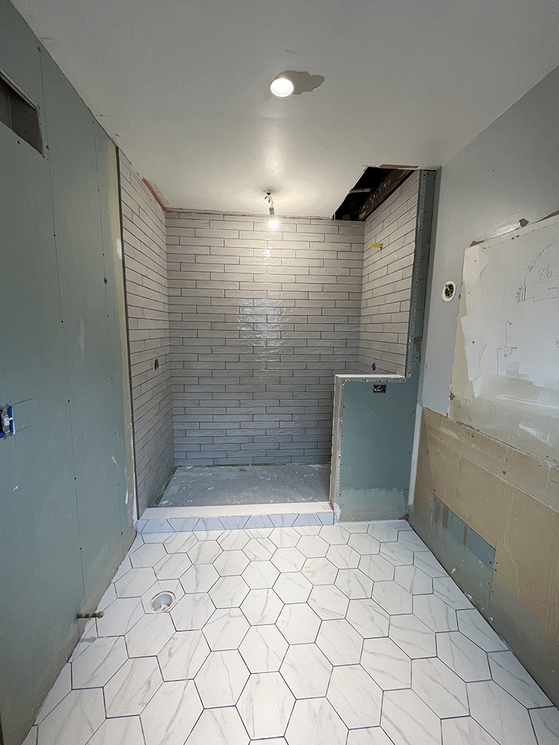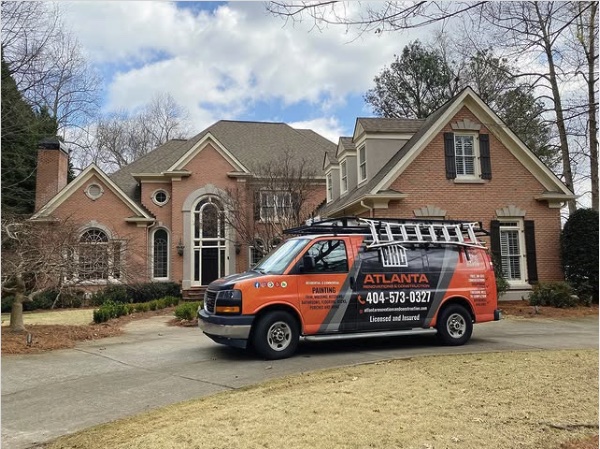The Details
The Challenge
We’ve said it before: every remodel comes with its challenges. In this project, the client wanted to maximize every inch of space, focusing on the shower. There was an unused area where drainage and furnace pipes were positioned, and by relocating them, we could gain about 10 inches in shower length. Additionally, behind this wall was a closet that, with some adjustments, could contribute another 5 inches to the shower’s width.
The Solution
The key was to relocate all the pipes and electrical wiring to extend the shower’s length and shift the closet wall to increase its width. The result was a spacious functional shower featuring a half-wall that concealed the niche. We also optimized the layout by placing the water control valve on the left side opposite the shower head so the client could turn the water on without getting wet. On the right side, we installed the diverter to switch between the shower head and the handheld shower.
Results
The Results Were Dramatic
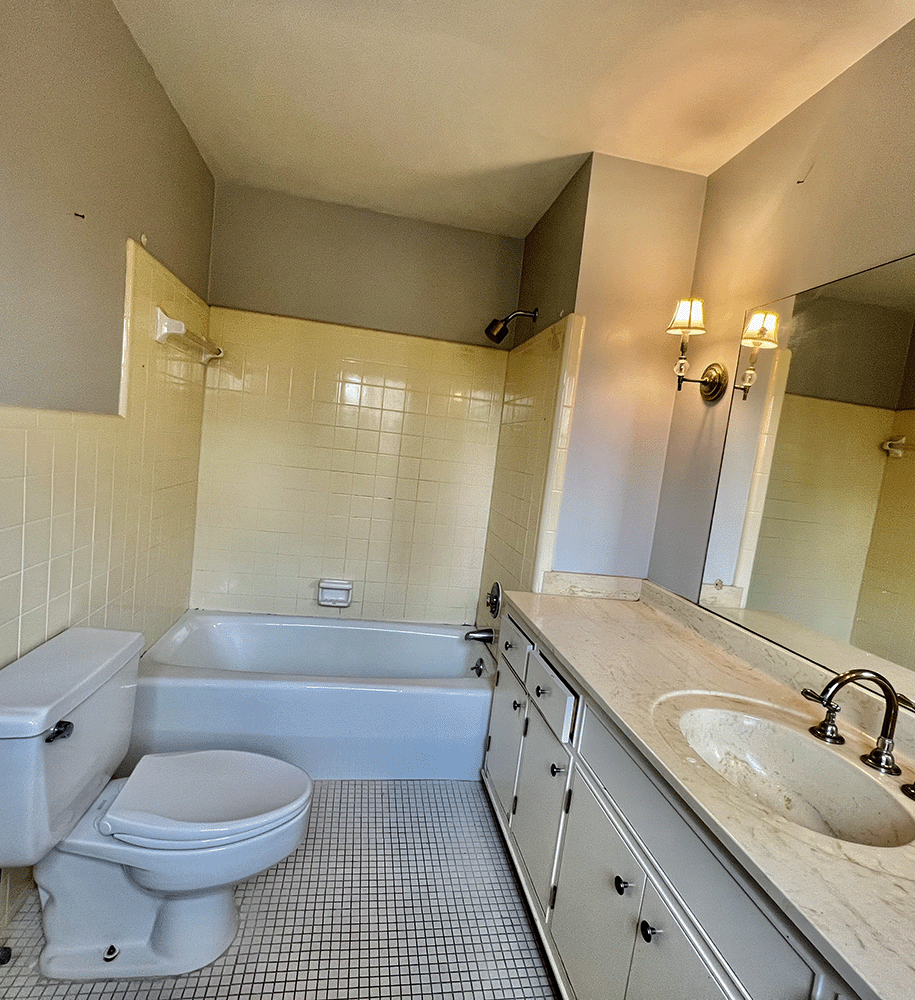
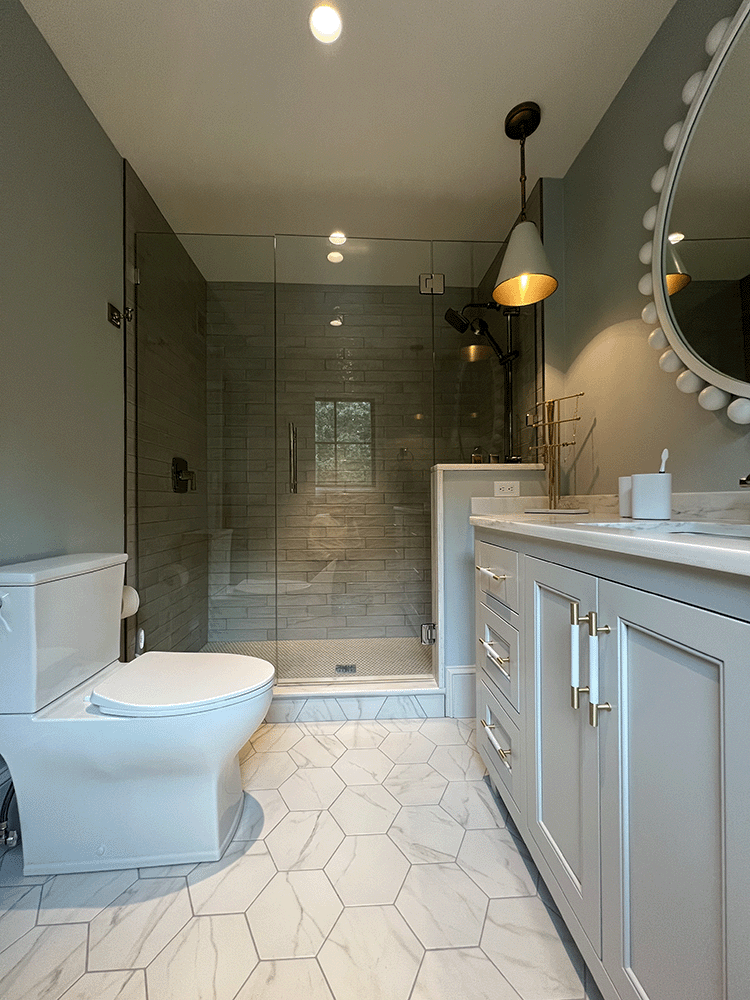
“
We were very impressed with how well this project went. We absolutely recommend this company to others!

